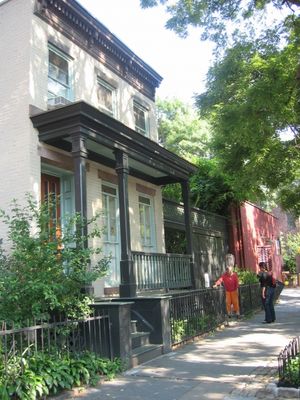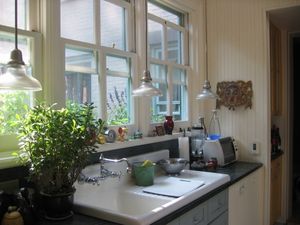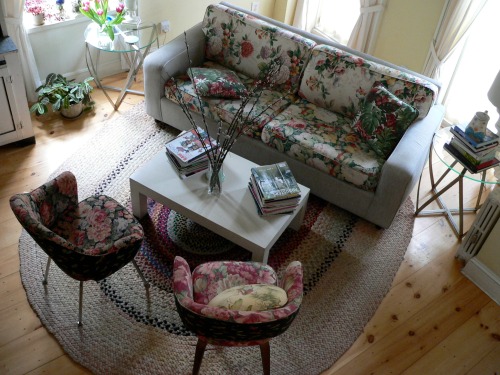Brownstone Voyeur is a joint project of casaCARA and OTBKB.
This is now a regular Thursday series that will
take you behind those pretty facades to see what you’ve strained to
glimpse through windows in the past (admit it, you have).
We’ll walk you through the interiors and gardens of brownstones,
brick row houses, pre-war apartments, detached Victorians, carriage
houses, lofts, and other Brooklyn abodes to see the colorful, creative,
clever, cost-conscious ways people really live in New York City’s
hippest borough.
Steal their ideas, and enjoy. What you see here is just an excerpt. Go to CasaCARA to enjoy more text and photographs.
*******

DK HOLLAND’S house is the kind of place that makes people say, “I can’t believe this is New York City.”
The property consisted of three lots when DK bought it in 1990: a three-story, 1,800-square-foot building that was a tack house before the Civil War; a one-story structure, originally a stable, now occupied by Olea, a Mediterranean restaurant;
and a vacant lot in between, on which DK built a wooden extension with
a new kitchen and side porch, “grafted on” to the original brick
house, and created an enclosed garden with a flagstone patio.
DK bought the property in 1990 and did a top-to-bottom renovation in 2002-4. She added the front porch and opened up the second floor as a loftlike bedroom/study. The renovation exposed original brick and ceiling beams,
which she painted white, and she retained later 19th century additions,
including wainscoting and staircases. The furnishings are country-ish,
bought mostly at auction in Vermont.


